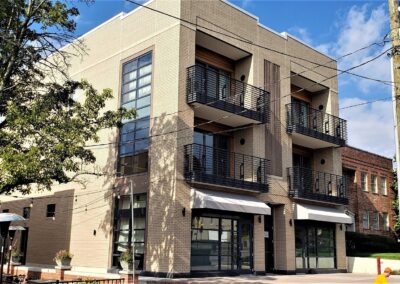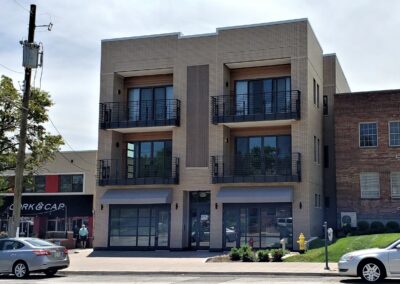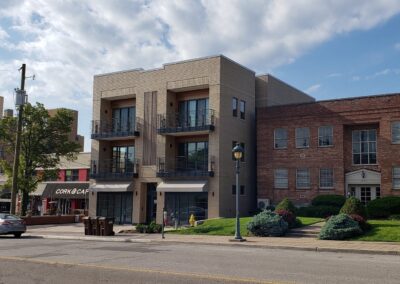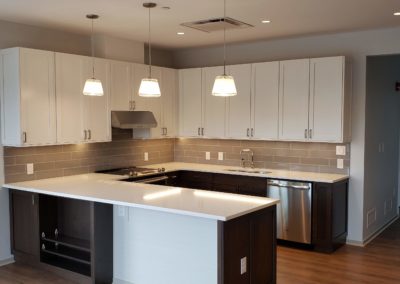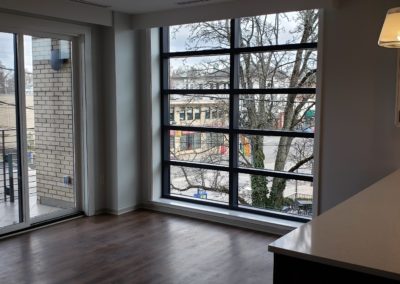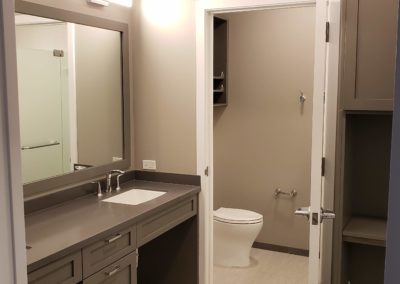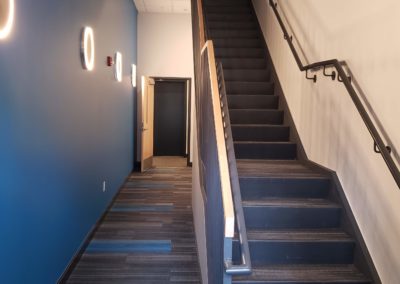New mixed-use project brings residential over retail to Hyde Park Square
Terrex worked in partnership with the Owner, providing construction management services for their new project located at 2633 Erie Avenue in Hyde Park. The 9,550 sq. ft. project consists of two residential floors over ground floor retail. From the initial stages, Terrex worked collaboratively with the project team to build a working budget that helped inform the team on key design decisions. Terrex provided turn-key services for the project, managing the project budget, schedule, and construction.
Project Summary:
Terrex Services:
budgeting, value analysis, cost estimating, bidding, construction management
Design Team:
- Gieseke Rosenthal Architecture + Design
- Genesis Civil Design
- Schaefer Engineering

Terrex Construction was selected for our project because they demonstrated during the interview process that they had the resourcefulness, knowledge, and experience necessary to help us solve our project’s unique challenges. They are a small size firm that pursues modest sized projects with the management resources of much larger firms. As developers of projects that they own, they think and manage construction projects like building owners. They take into account life cycle performance, cost benefits, value engineering, and design & constructability options, among others, when managing your project. Terrex successfully completed a quality project that required a high level of collaboration within the design, construction management and ownership team to find ways to fit the owner’s program needs into the owner’s budget.

