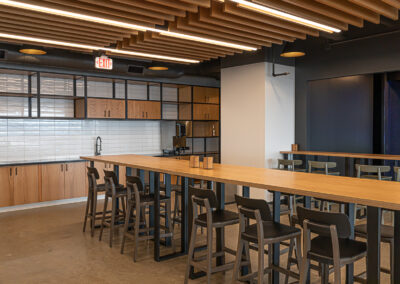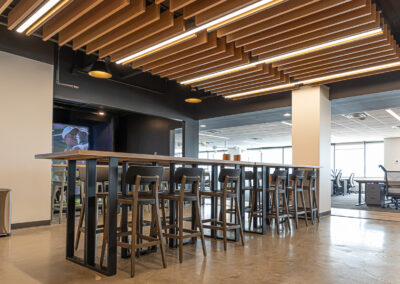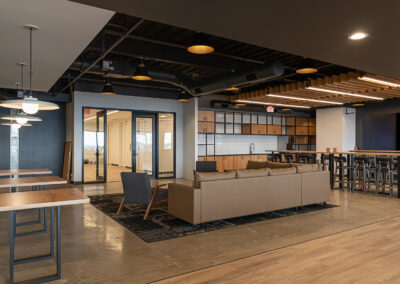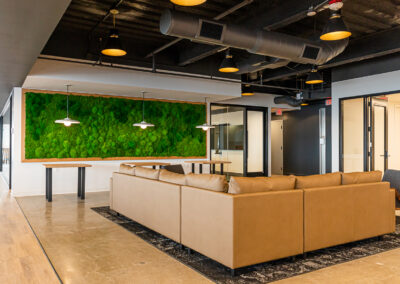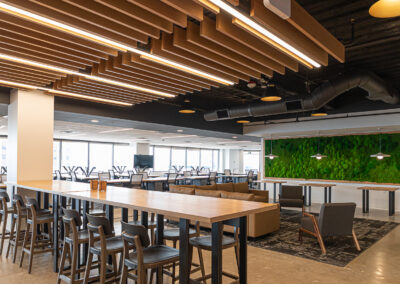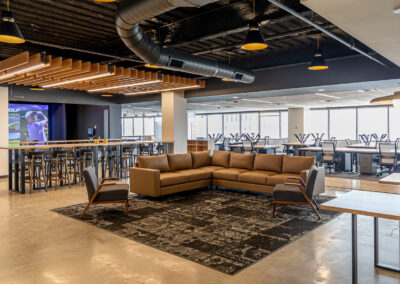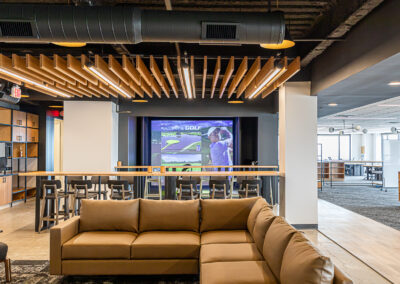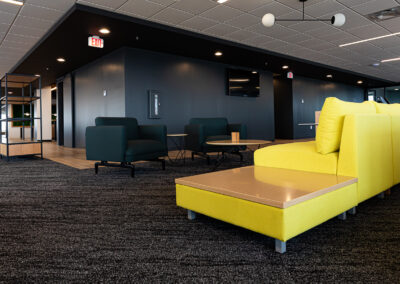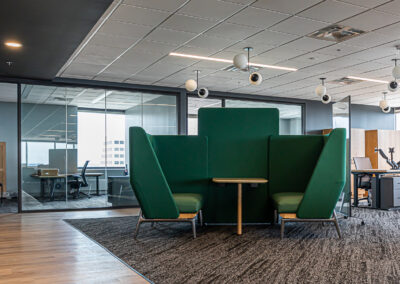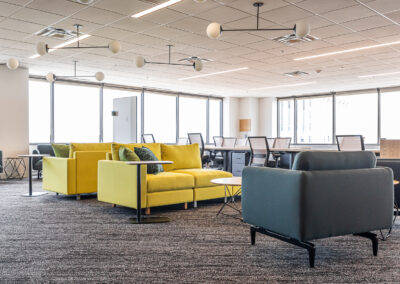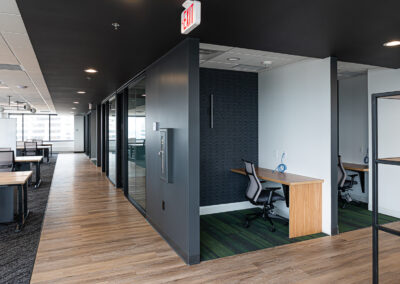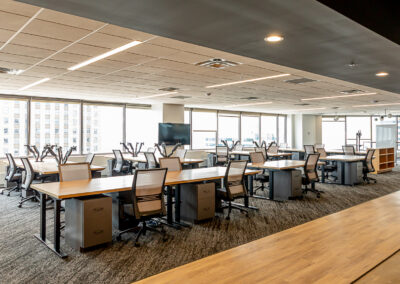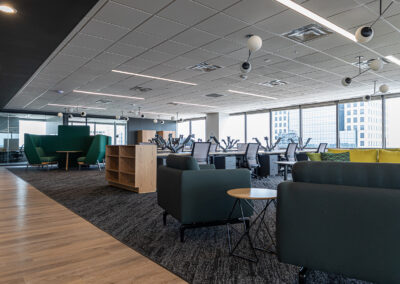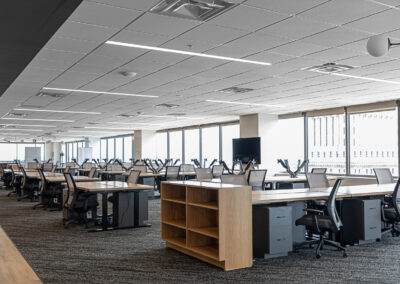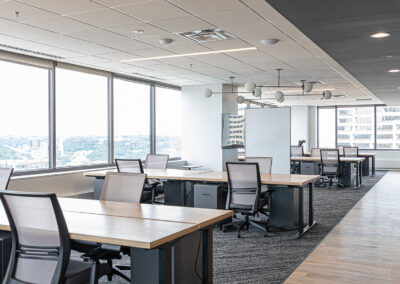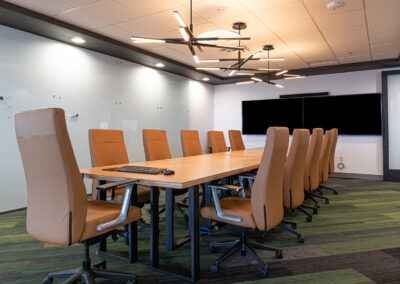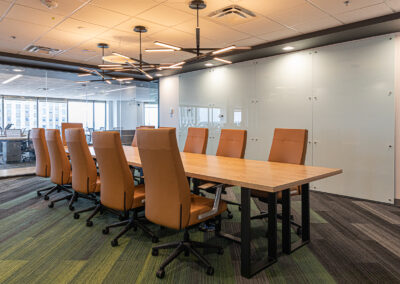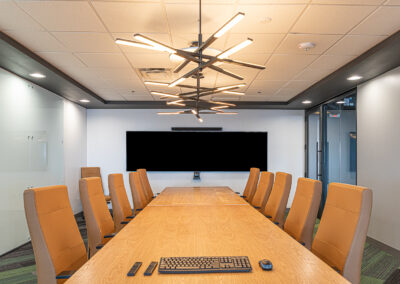Luma Financial Technologies expands downtown with new headquarters
Luma, a global leader in financial technology that supports some of largest financial institutions in world, has continued to grow their office in downtown Cincinnati. Luma wanted to create a new office headquarters that would help attract and retain talent and reinforce their company culture. Luma decided to expand from the 24th floor in the US Bank building, in downtown Cincinnati, and renovate the entire 25th floor of their building to serve as their new office headquarters. Their design, led by BHDP Architecture, creates an open office concept with a mixture of collaboration zones, private focus areas, and amenities spaces. The design also maximizes access to natural light and the sweeping views of downtown Cincinnati. Terrex Construction was selected by Luma to be their builder for the project, working with BHDP to managing the design and budget goals for the project.
Project Summary:
- Office Headquarters for Luma Financial Technologies
- Open office seating for 90 employees
- Amenities include conferencing areas, commons space, golf simulator
Terrex Services:
conceptual budgeting, cost estimating, bidding, construction management
Design Team:
- BHDP Architecture

