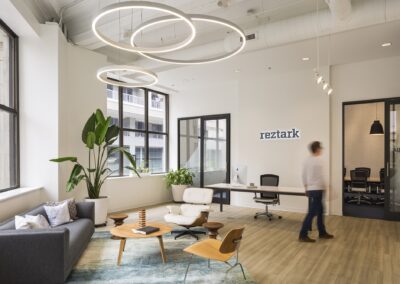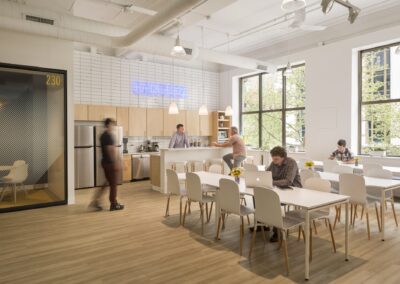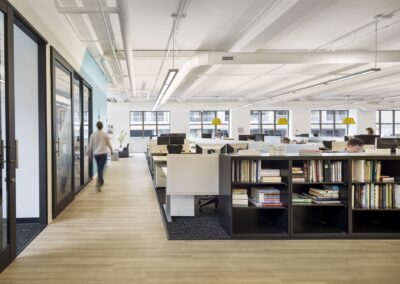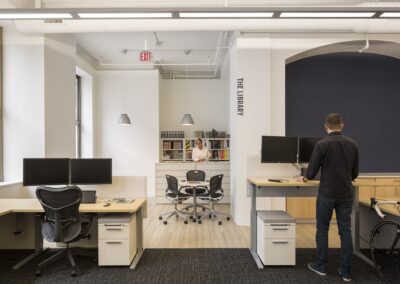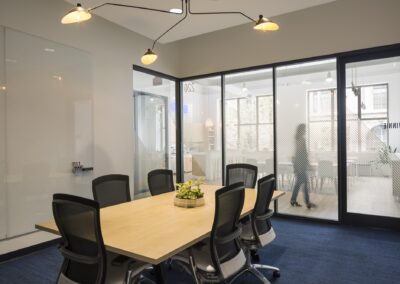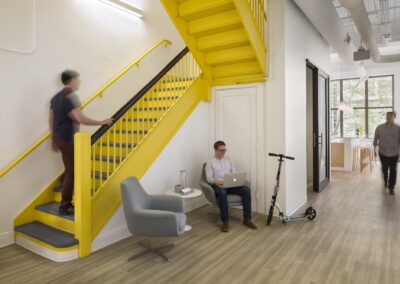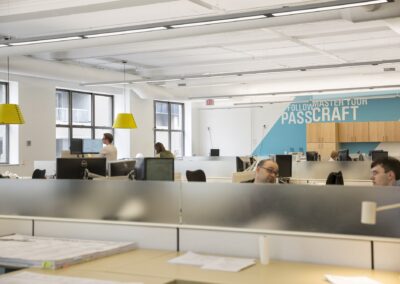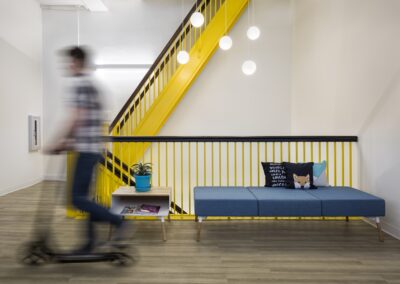Terrex selected by Reztark to build their new urban office in CBD
When Reztark Design Studio decided to move from their location on 8th Street to a new two-story penthouse space in downtown Cincinnati, they hired Terrex Construction to manage the construction and renovation of their new office. The office design, led by Reztark, features an open office layout with thoughtfully created collaboration spaces. The renovation preserved some of the unique elements of the existing building while creating a design that definitely supports the culture and philosophy of the firm.
Project Summary:
- 10,000 SF interior renovation of two-story penthouse office space
- open office design with exposed ceilings and access to natural light & views
Terrex Services:
conceptual budgeting, cost estimating, bidding, construction management
Design Team:
- Reztark Design Studio

