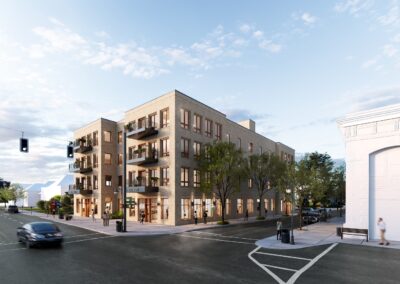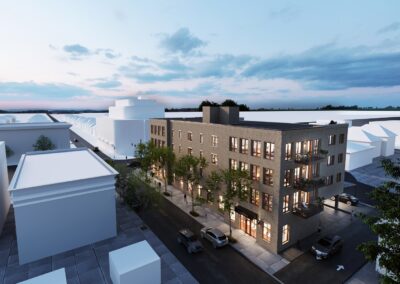New Hyde Park Square Mixed-Use Development
Iconic Building will “bookend” Hyde Park Square, offering high quality multi-family rental housing over ground-level retail
Terrex Development & Construction is working to develop and construct a small-scale, neighborhood, mixed-use project that will be situated at the southeast end of Hyde Park Square at the corner of Erie and Michigan Avenues. The development, named The Skyler on Hyde Park Square, will have retail spaces on the street level, multi-family rental units on the upper floors, and approximately 38 parking spaces for residential tenants and retail customers.
The project is being constructed on the site of the former home to Hyde Park Baptist Church on approximately 0.45 acres of land located at 2745 Erie Avenue. The project will transform the property with a thoughtfully designed building that respects the surrounding architecture and community fabric while providing a new landmark building to bookend the eastern end of Hyde Park Square. The project team was attracted to the site because of its prominent location and the ability to transform the property into an asset for the Hyde Park community.
Karl Gieseke with GRA+D Architecture is the principal architect for the project. GRA+D and Terrex worked closely with the community over approximately six months to garner feedback and design direction. The design team worked closely with the Hyde Park Neighborhood Council and the Hyde Park Square Business Association who provided design feedback and ideas to improve the project for the community. The team went through several meetings with the community, including public meetings hosted by the Hyde Park Neighborhood Council, to listen to the community. This feedback resulted in material changes to both the project site plan and to the building design.
The team realizes the importance of this location in terms of the overall experience on Hyde Park Square and set out to accomplish five primary goals with the design of the project:
Quality Design – Employ quality, timeless, design that pays homage to the surrounding architecture on the square without emulating it.
Quality Materials – Utilize high quality building materials that will stand the passage of time.
Active Retail – Seek active retail uses that provide more shopping opportunities to attract more foot traffic and activity around the square.
Living Large – Build large residential units that are well appointed with finishes that will attract demanding tenants who do not want to sacrifice living space when they choose to live on Hyde Park Square.
Self-Parked – Include enough parking for the project to be self-sufficient; providing convenient, hidden, off-street parking.
The development will be a four-story building housing 12 two-bedroom apartment units over ground floor retail space. The units will be larger than those in a typical multifamily rental property and will feature generous living areas, dens, master suites, gourmet kitchens, upscale bathrooms and thoughtful architectural details throughout. The units all enjoy corner views and balconies.
Project Summary:
- Four (4) Stories over one (1) level of underground parking
- Lower Level is secured residential parking – 24 spaces (2 per unit)
- Floor Level 1 includes two (2) retail spaces, residential common area, and parking for retail.
- Floor Levels 2-4 include four (4) residential units per floor with an average of 2,400 square feet per unit.
Terrex Services:
market research, due diligence, financial viability analysis, acquisition, entitlement, design selection, conceptual budgeting, cost estimating, bidding, construction management
Design Team:
- Gieseke Rosenthal Architecture + Design
- Genesis Civil Design
- Schaefer Engineering
- Jose Garcia Interiors


