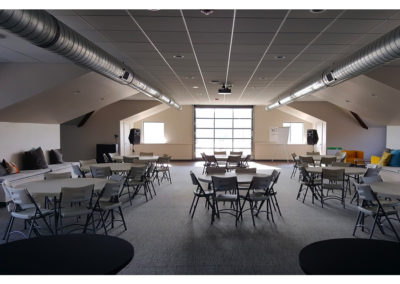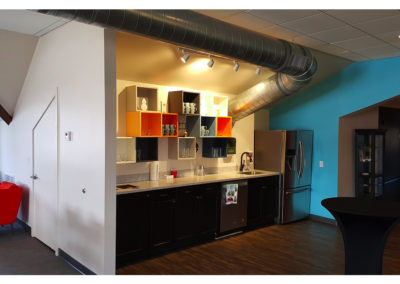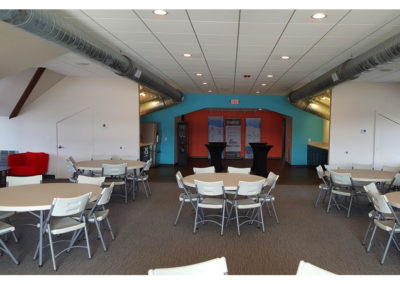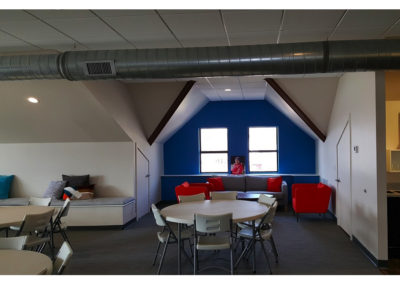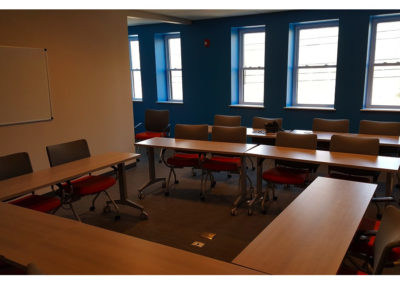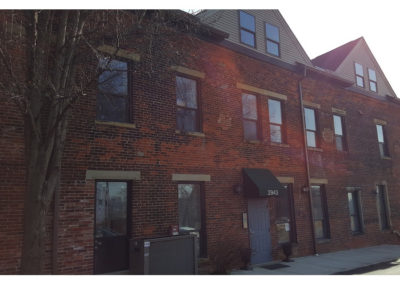Terrex adds conference space for Thrive
Terrex Construction helped Thrive with several projects for their building on Riverside Drive. The first was a masonry repair and stabilization of their building exterior, which dates from circa 1900. The second was a renovation of the 3rd floor of their building to expand their office space. The project encompassed approximately 5 ,000 SF and included structural modifications, new stair tower, kitchen area, and new overhead door that opens to dramatic views of the Ohio River.
Project Summary:
- 5,000+ SF interior renovation
- Masonry repair and stabilization of building exterior
- Opened up 3rd floor with new openings to maximize light and views
Terrex Services:
design-build, estimating, cost management, construction management
Design Team:
- Constandi Studio
- Schaefer Engineering

