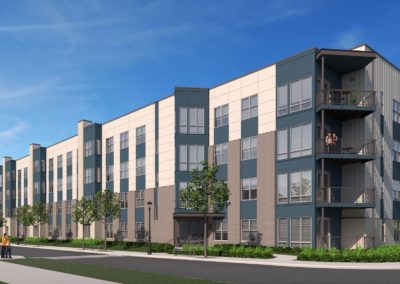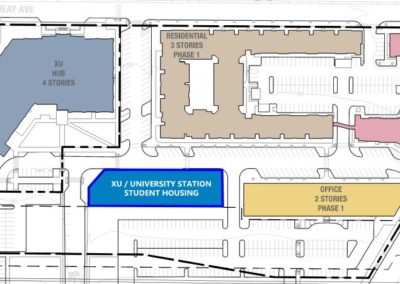Terrex leading development for new Xavier student housing
The owners of University Station are adding an additional phase of student housing to their mixed-use development adjacent to Xavier University’s campus called University Station. The new four-story housing complex has 49 units with 128 beds and contains a unit mix ranging from efficiencies up to five bedrooms. Terrex Development and Construction is leading the development of the new project and Messer Construction Co. is the design-builder in partnership with M&A Architects.
The project is being built adjacent to the first phase of student housing at University Station that was completed in 2014. This new phase of student housing will leverage the amenities of the existing 480 bed student housing project. Additionally, this new project is adjacent to Xaiver University’s new Health United Building (HUB) that it is building in partnership with Tri-Health, which will offer incredible recreational amenities to residents at University Station.
The new building was designed by M+A Architects to provide a great living experience for the student residents. The building itself is designed with modern WiFi and fiberoptic technology infrastructure throughout the building, all units include quality finishes, all bedrooms have their own bathrooms, and several of the units feature balconies with views of Xavier’s campus.
When deciding whether to build additional units, the ownership group looked at demand for its existing units at University Station and at the number of Xavier students that are available to live in housing at University Station. Occupancy for the first phase of student housing has been 100% since it opened, and Xavier University continues to grow its student population. Additionally, today many students are forced to live in houses in the surrounding neighborhoods because of a lack of supply of quality housing options near campus; when an apartment community immediately adjacent to campus would be a superior solution.
Project Summary:
- 49 units with 128 beds and contains a unit mix ranging from efficiencies up to five bedrooms
- All bedrooms have their own bathrooms and some units feature balconies with views of Xavier’s campus
- Project completition scheduled for July 2020 with units renting for 2020-2021 school year.
Terrex Services:
market research, due diligence, financial viability analysis, capital structuring (debt and equity), entitlement, incentive negotiation, and design selection
Design Team:
- M+A Architects
- Kleingers – Civil Engineering
- Schaefer – Structural Engineering
- Engineered Building Systems – MEP


